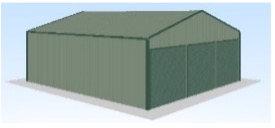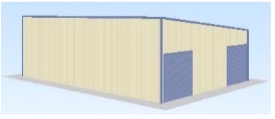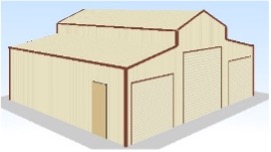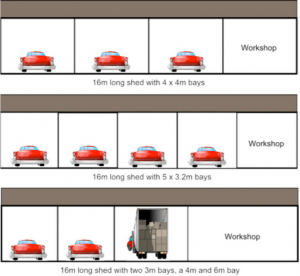Quality shed designs are more than just ideas
Before building a new shed, it pays to be armed with some knowledge – a bit of research and planning can save you a great deal of time and money later on. For us to build you the best shed possible, you must first consider carefully what features are important to you.
We suggest you consider the following points when planning your new shed.
If you require further information about how to ensure your shed designs are up to the job, please call us on 0800 555 147.
Style of shed?
What style do you like or want?
This comes down purely to you choosing what design you like the look of, and what is going to be most practical for the purpose you will be using the shed for as well as the location of the shed and surroundings.
For example:
- Does it need to fit with the style of your house?
- Do you have existing buildings that you would like it to match?
- Do you plan any renovations for your current buildings in the future and if so, do you have a style in mind?
- What colours do you like?

Gable
A classic style, and one of the easiest to build. Depending on the pitch of the roof, when coupled with a ceiling offers additional storage in the roof space. A clearspan design.

Mono
A monopitch roof slopes from one side of the building to the other. It was used in Victorian times to form extensions but today we use a monopitch (also known as skillion) roof to create a more modern look.

American Barn
Utilises the two styles above with a gable roof in the middle and a mono either side. One of the key benefits of the American Barn design is that it provides variable types of usable space with additional head and side room. Plus, the tall middle section allows for the easy addition of a mezzanine floor for storage or additional accommodation. Or you could even turn one of the sides of your American Barn into an open carport or veranda.

Quaker Barn (Mansard Roof Design)
Make a statement with the Quaker Barn. These unique designs make the most of upstairs space. If it’s style you are after, the Quaker Barn might be just what you’re looking for. It boasts wide, open spaces and unquestionable style.
Site – Where is the shed going to be built?
If a site is categorised a high (or very high) wind zone by the Council, great shed design becomes crucial. Fortunately we know exactly what components need to be upgraded – right down to the roofing screws. By using overlapping purlins and girts (described elsewhere) our sheds have the strength & rigidity to withstand extreme conditions. In some coastal locations, cladding needs to be upgraded to Coloursteel Maxx to cope with sea spray, and to get building consent. We will check with Council to see if this is the case.
Site Preparation
It is very important that site excavation is done correctly as the foundation of your building rests in the excavation and sand pad. As site preparation costs vary from job to job, and sometimes you do not know what you are dealing with until you get beneath the surface, we treat this part of the job as separate from the building quote.
What type of soil will the shed be built on? Soil classified as a minimum of 100 kPa provides an ideal base to build on. Peat provides its own unique challenges although we have found that a “floating slab” system works well, or piling if the peat is not too deep.
A contractor with a laser level is recommended to ensure the excavation and sand pad is level to +/- 10mm. We are happy to recommend an experienced and competitively priced contractor.
Kitset or full build?
We are happy to supply your new shed in kitset form, or fully built to lockable stage. If you are a competent builder you will have no problems building from kitset. Frame components are pre-cut and pre-punched for accuracy. If you would prefer us to build it, our building team are experienced tradesmen at the top of their trade.
Foundations
Do you want a full concrete slab, individual concrete pads or a combination of both? A 100mm slab is suitable up to light commercial use. Our engineer will provide specifications for the slab and footings required based on the building size, if it contains a mezzanine floor, and other factors.
Cladding
Zincalume and Colorsteel are popular choices due to their durability, good looks and ease of fitting.
Colorsteel is essentially Zincalume with a primer and a top coat of paint applied. It will exceed the service life of most traditional painted systems.
As a building gets closer to the coast (generally within 1km) the salt air will have an effect on the cladding. We advise using the recommended Colorsteel product for the location for maximum durability.
There is a range of cladding and roof profiles, with the most popular being T-Rib due to its strength and good looks.
Door Options
As our buildings use clear span portal frames, roller and sliding doors will give you more useable space inside.
Sectional or tilt-a-doors can be fitted, however due to the internal supports needed for these doors you do lose the advantage of the clear span design.
Sectional doors can provide you with a more residential style look if you are creating a large garage shed or matching it to an existing house.
Think about how large you need the door, and to some degree that will determine the size of the shed. The gable end of the shed allows more room to fit a roller door. If you require door placement on the side of the shed a slightly higher stud needs to be used to accommodate the door. Generally, the stud height needs to be 400-500mm more than the door.
When we quote our doors we refer to the “daylight opening size” – the actual size of the opening.
Clearlights
The use of translucent sheeting (clearlights) is an excellent, low cost way to provide natural lighting into your shed.
The advantage of clearlight panels is that they allow plenty of natural light into the shed without the potential security risk of windows.
The disadvantage is you may find them uncomfortable to work under when there is too much sunlight coming in.
We always supply wire safety mesh beneath our clearlights – just in case someone working on the roof steps through them.
Clearlights can also be incorporated into wall cladding. On American Barns we can replace some of the parapet sheets with clearlights, to add light while still providing some shading from direct sunlight.
Joinery
We don’t recommend using inferior quality joinery, and to back that up, we only use residential grade aluminium joinery for all our windows and PA (personal access) doors. Not only does this give you a strength & quality of finish that tin doors & lightweight aluminium windows can’t, but you have a full range of sizes and styles to choose from. French doors, Ranch sliders and Bi folds are all available.
Double glazing is an option for all doors and windows. Consider size as well as quantity and location to provide ventilation and plenty of natural lighting. A large range of colours is available to compliment your choice of cladding.
Extra doors and windows can be easily added at a later stage if your needs change, though this will of course result in an extra charge.
Mezzanine Floor
If you think you may want to add a mezzanine floor later, you must allow for it at the design stage.
It is not just a matter of getting the mezzanine components later and fitting them to the existing building. The concrete under the columns will need extra thickening so it’s important to get the foundations right from the start.
Bay spacing
Think about how the bays may be configured ie, what is each space going to be used for?
The following shows a 16m long shed and just some of the different ways the space can be used



